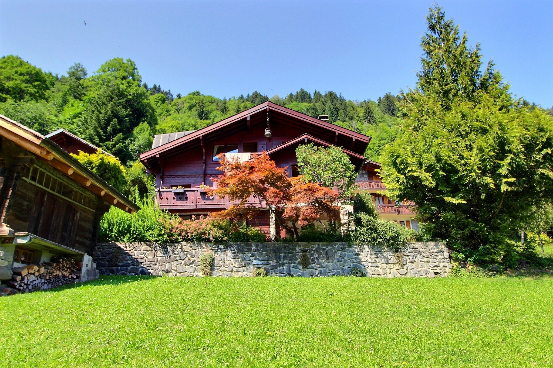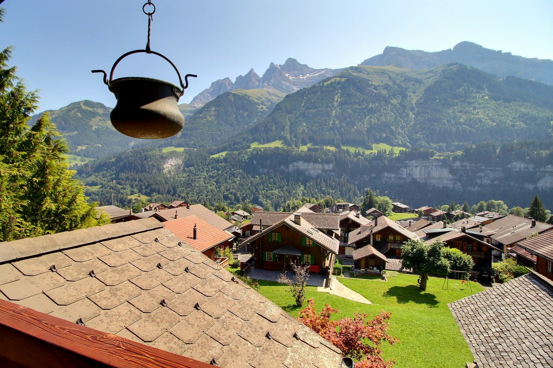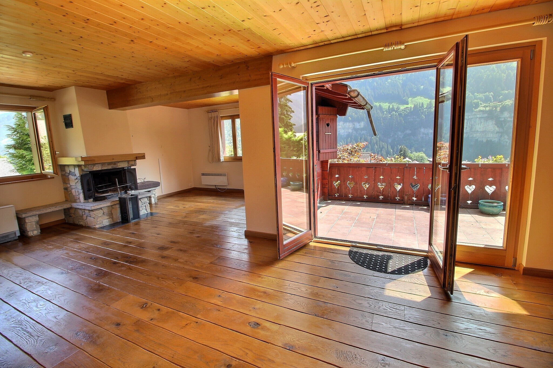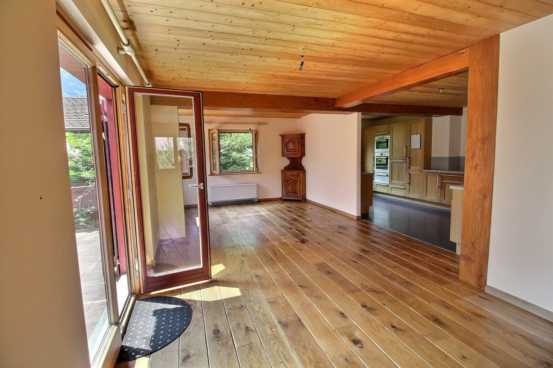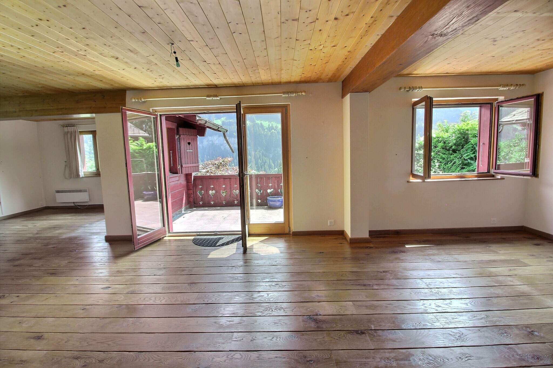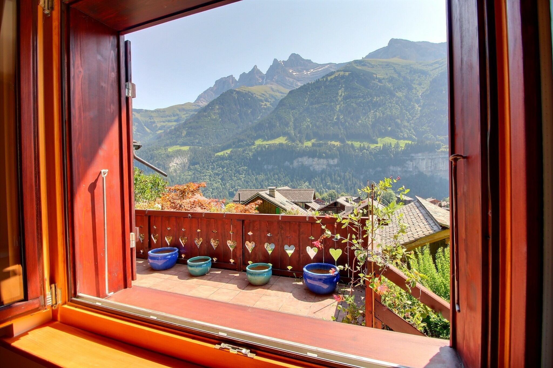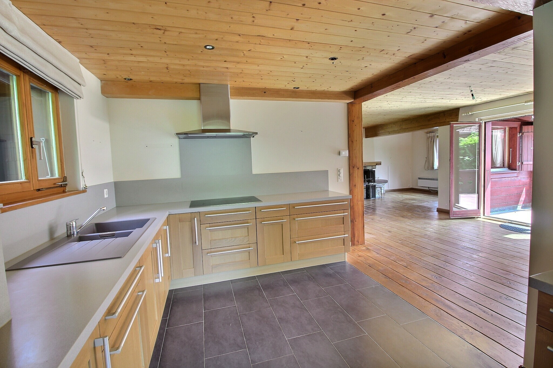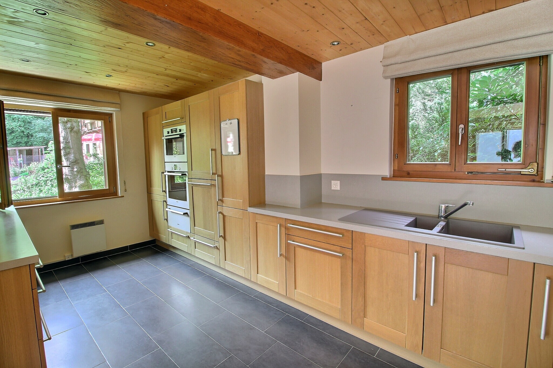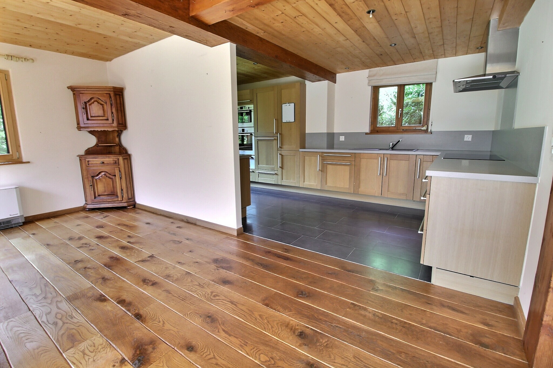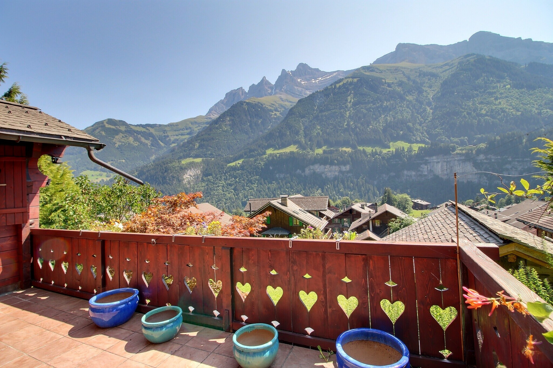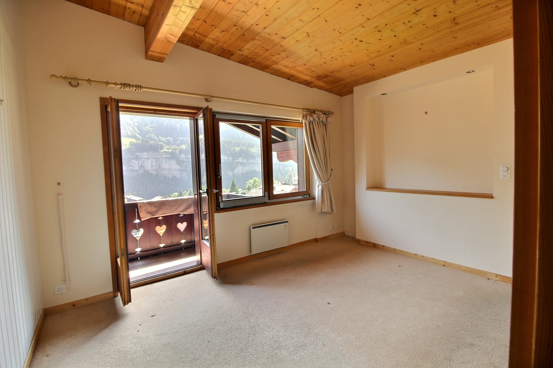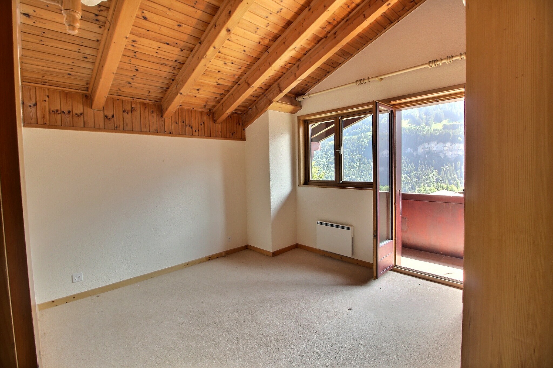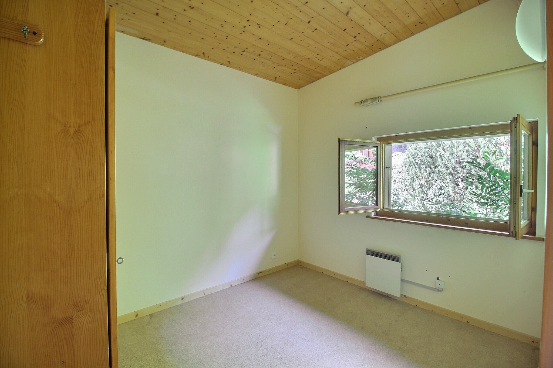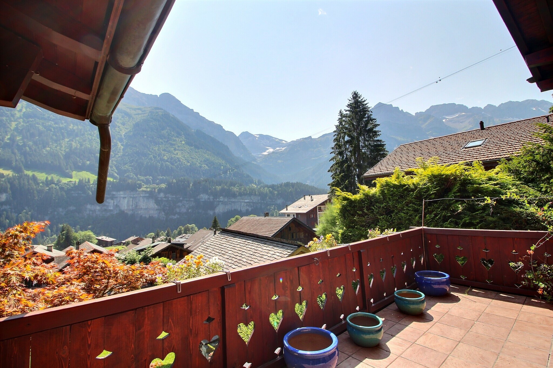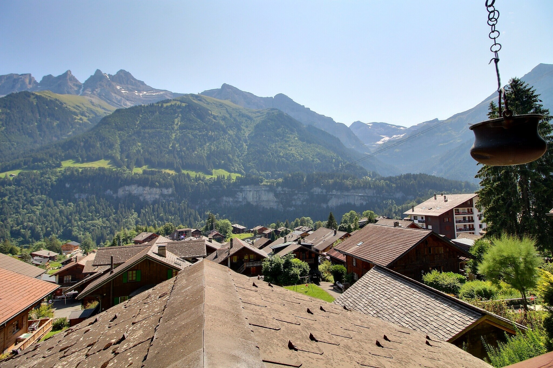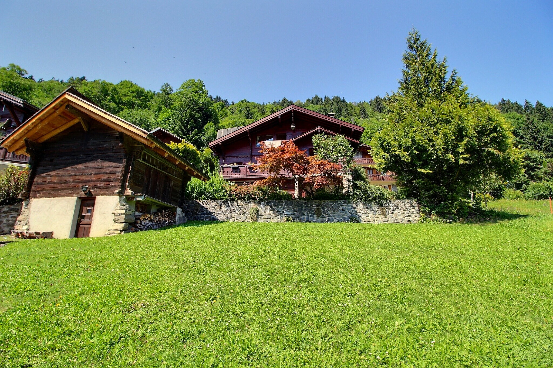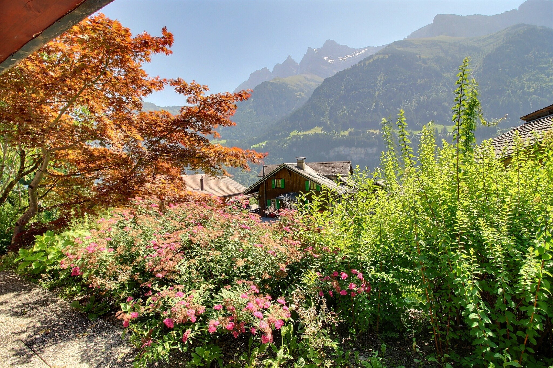Description
Champéry - Avanthay Immobilier For sale Chalet in the center of the village.
Nestled discreetly upstream from the picturesque street in the village of Champéry, this chalet enjoys a rare location on the market and a splendid view of the mountain ranges.
Ground floor: reception area - living room with fireplace - dining area opening onto a superb SOUTH terrace - open kitchen - office space.
Floor: 3 night areas with a master bedroom, dressing room and en-suite bathroom - the other 2 bedrooms share the second bathroom. Lower ground floor: bedroom with m2 available for extension - technical rooms-laundry room-closed garage.
This property built in 1990 and renovated in 2005 totals 190m2 of floor space.
Currently unfurnished, let us seduce you with planning ideas (see 3D)
Nestled discreetly upstream from the picturesque street in the village of Champéry, this chalet enjoys a rare location on the market and a splendid view of the mountain ranges.
Ground floor: reception area - living room with fireplace - dining area opening onto a superb SOUTH terrace - open kitchen - office space.
Floor: 3 night areas with a master bedroom, dressing room and en-suite bathroom - the other 2 bedrooms share the second bathroom. Lower ground floor: bedroom with m2 available for extension - technical rooms-laundry room-closed garage.
This property built in 1990 and renovated in 2005 totals 190m2 of floor space.
Currently unfurnished, let us seduce you with planning ideas (see 3D)
Conveniences
Neighbourhood
- Village
- Mountains
- Shops/Stores
- Shopping street
- Bank
- Post office
- Restaurant(s)
- Railway station
- Bus stop
- Child-friendly
- Nursery
- Preschool
- Primary school
- Sports centre
- Horse riding area
- Public swimming pool
- Tennis centre
- Ski piste
- Ski resort
- Ski lift
- Cross-country ski trail
- Hiking trails
- Bike trail
- Doctor
Outside conveniences
- Balcony/ies
- Terrace/s
- Garage
Inside conveniences
- Open kitchen
- Guests lavatory
- Dressing
- Unfurnished
- Fireplace
- Bright/sunny
- With character
Equipment
- Fitted kitchen
- Furnished kitchen
Floor
- Parquet floor
Exposure
- Optimal
- All day
View
- Nice view
- Mountains
Distances
Public transports
50 m
Primary school
500 m
Stores
50 m
Cable car
500 m
Post office
600 m
Bank
500 m
Restaurants
50 m
