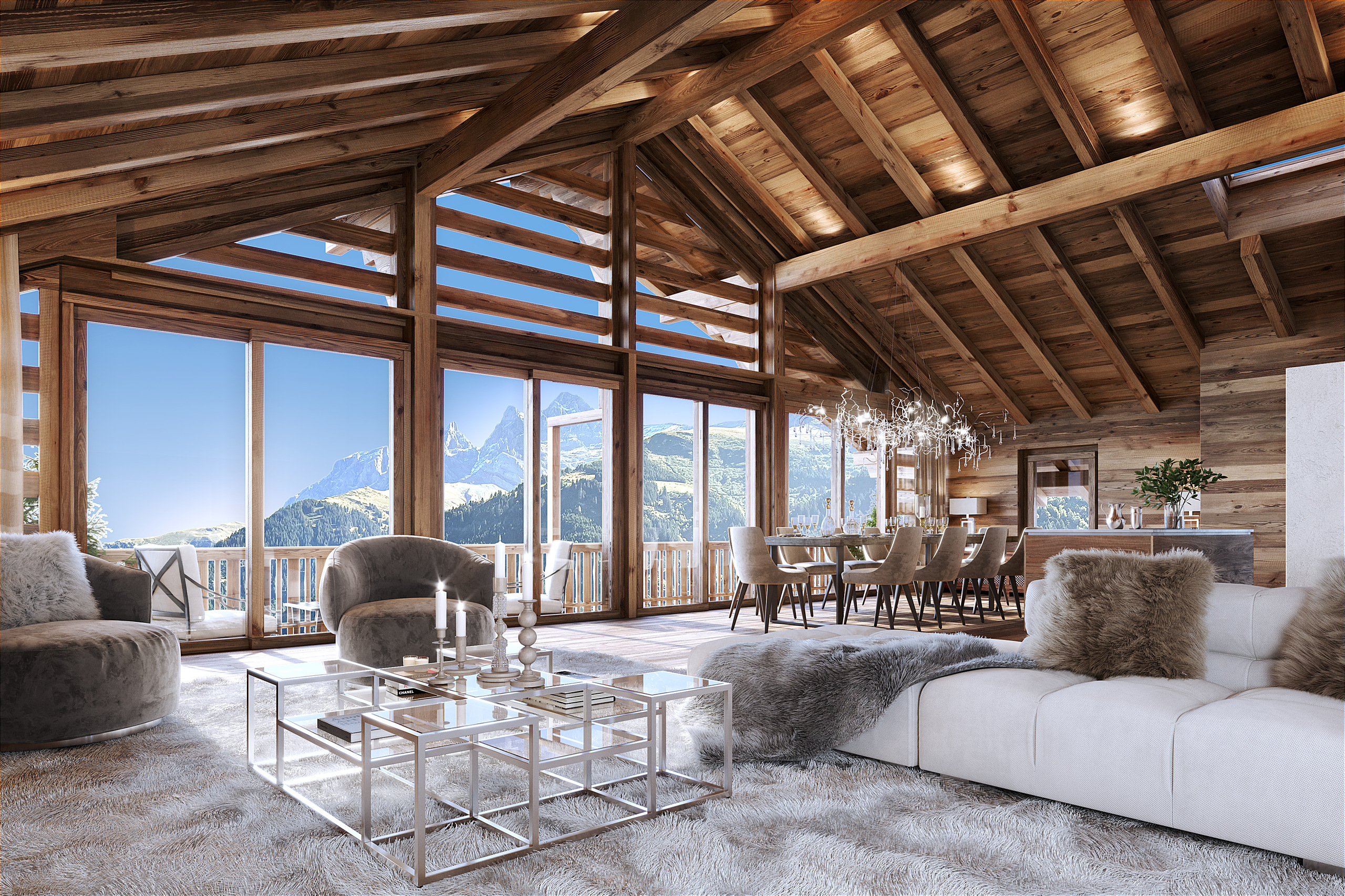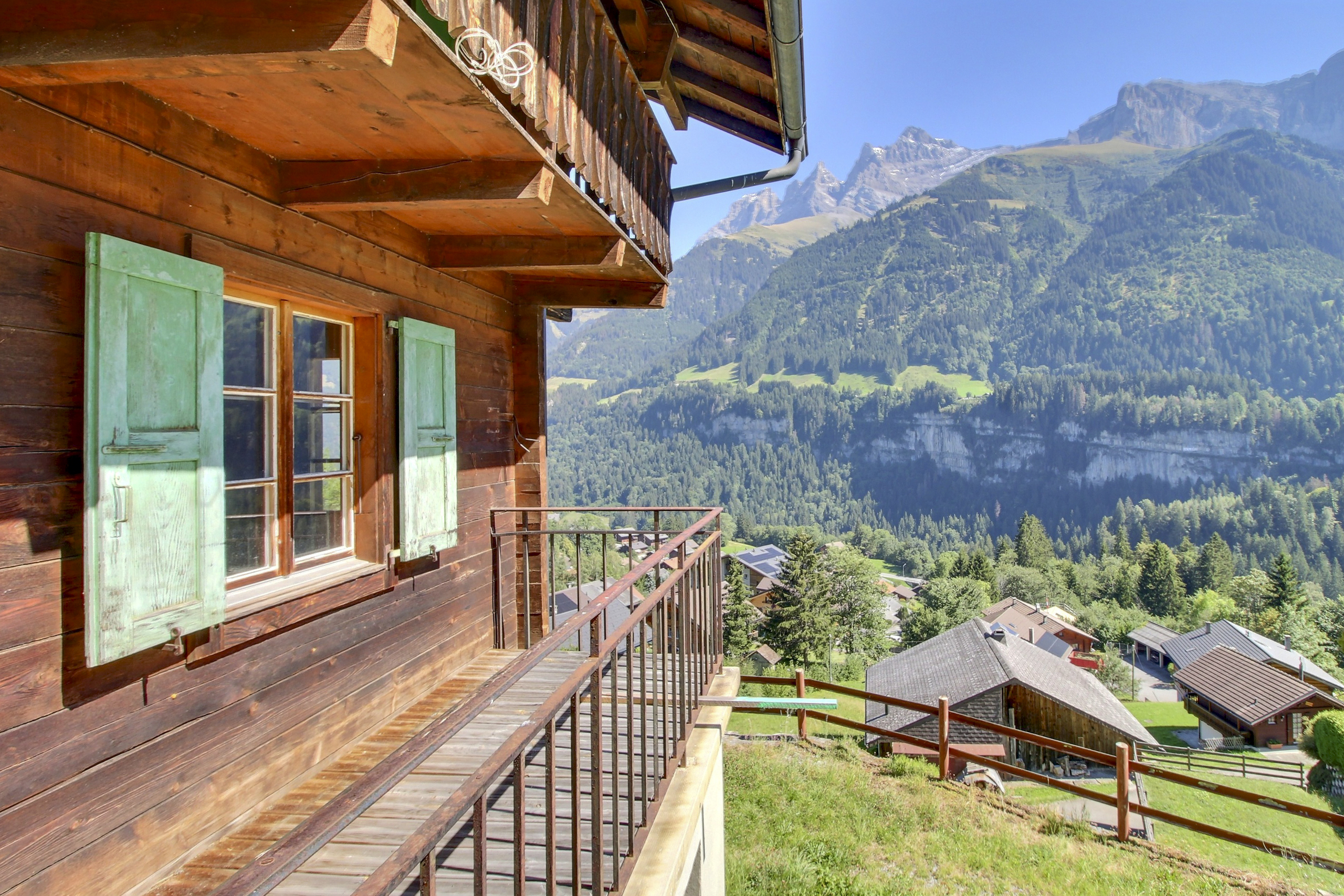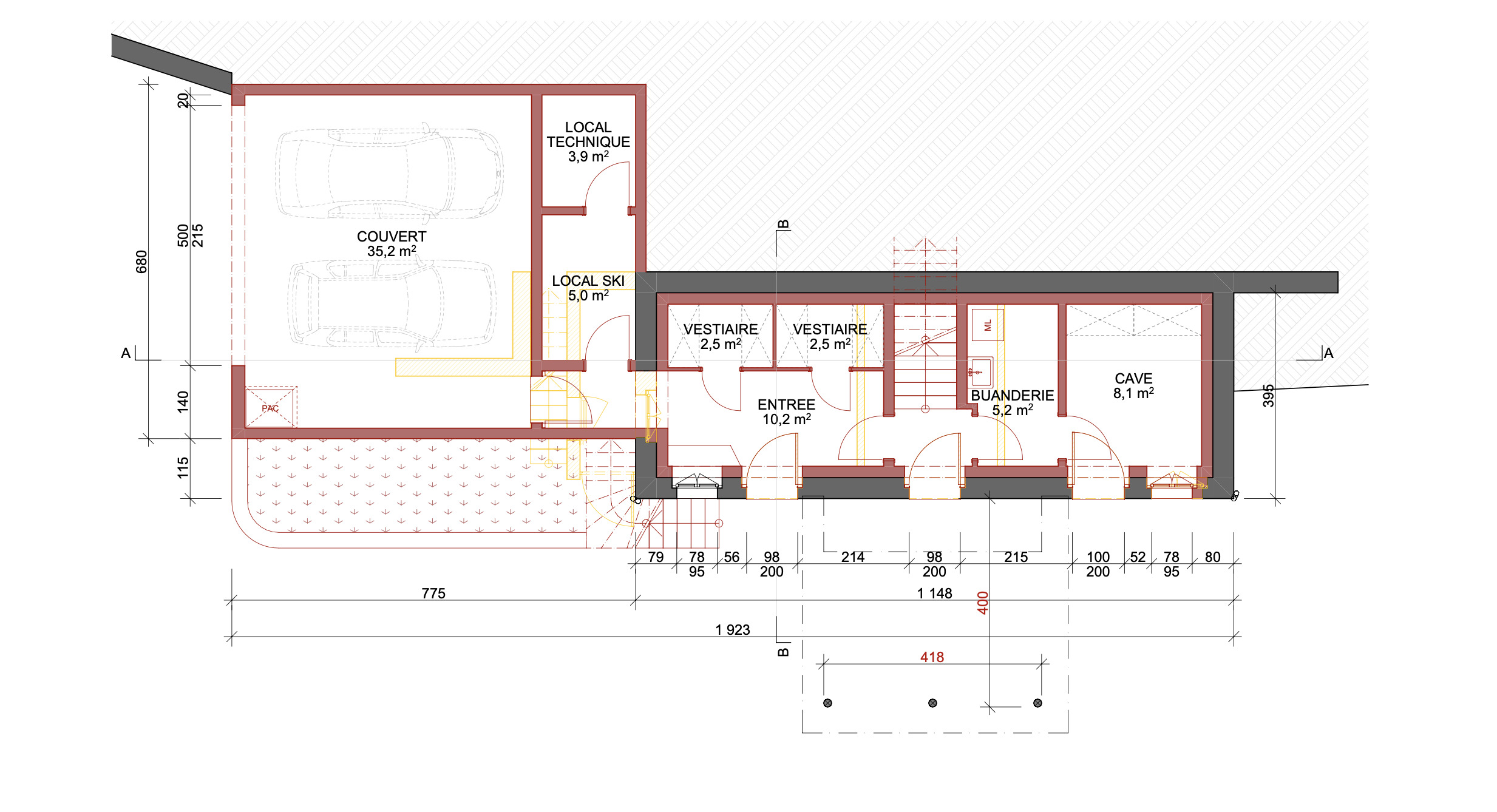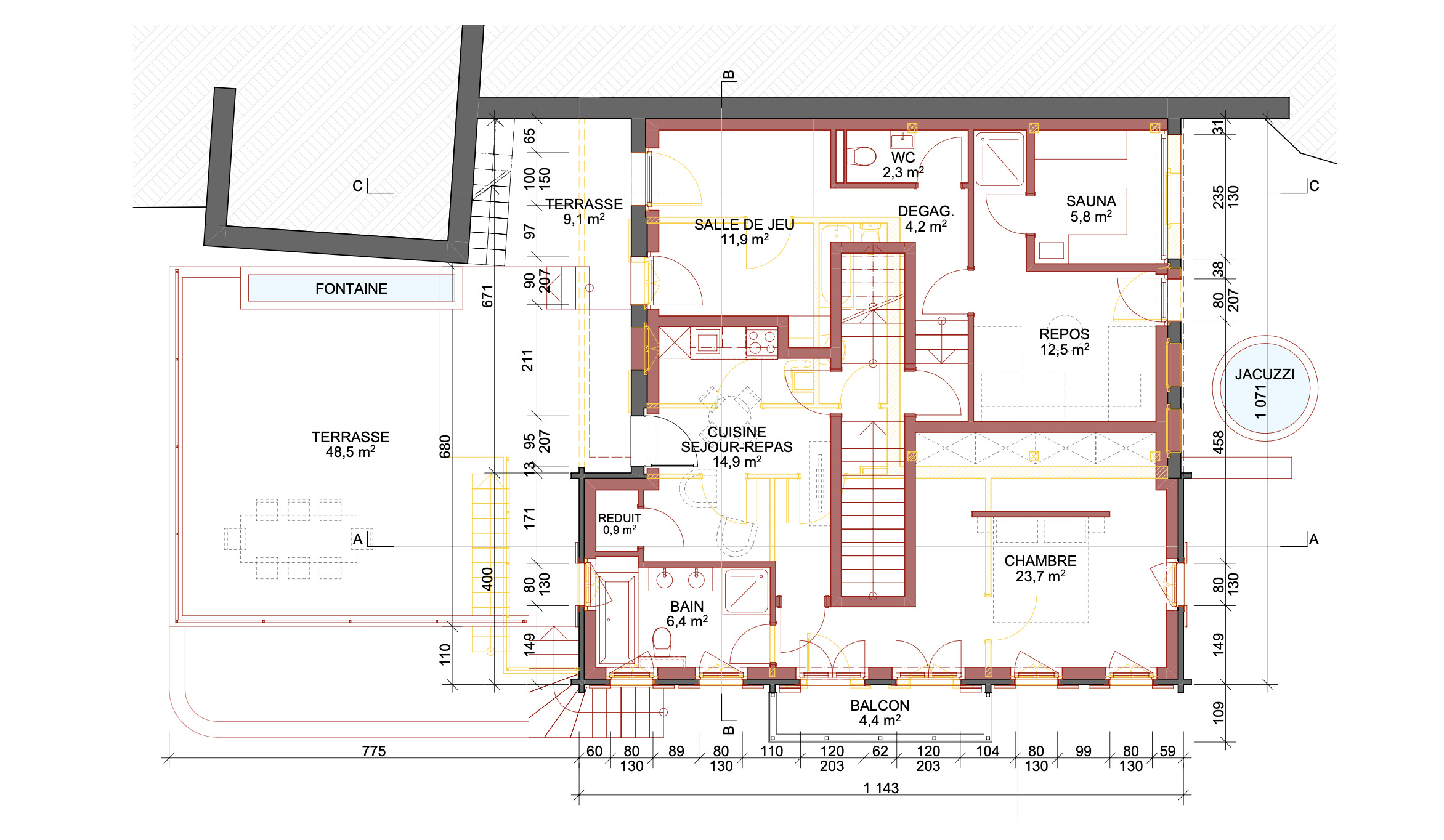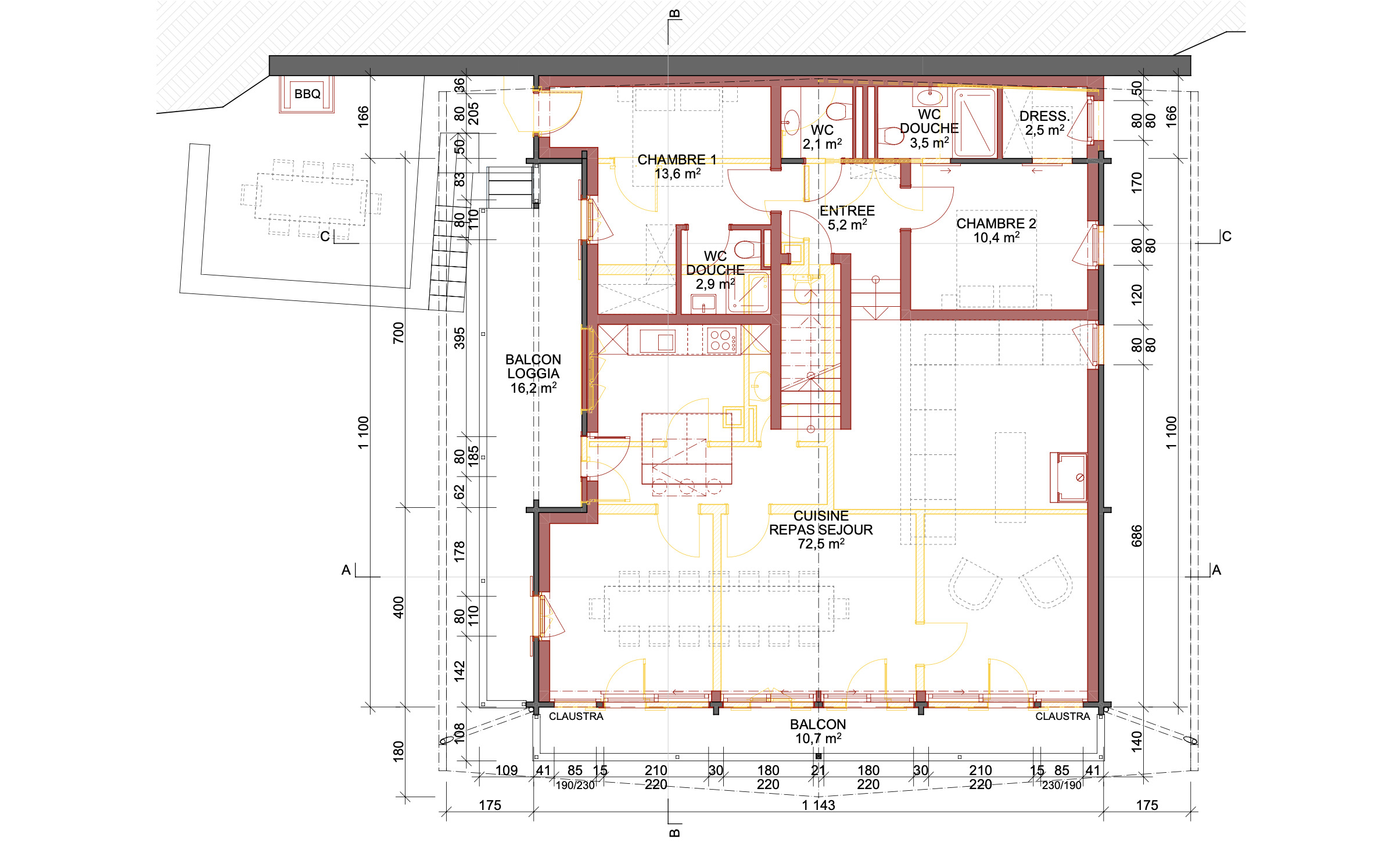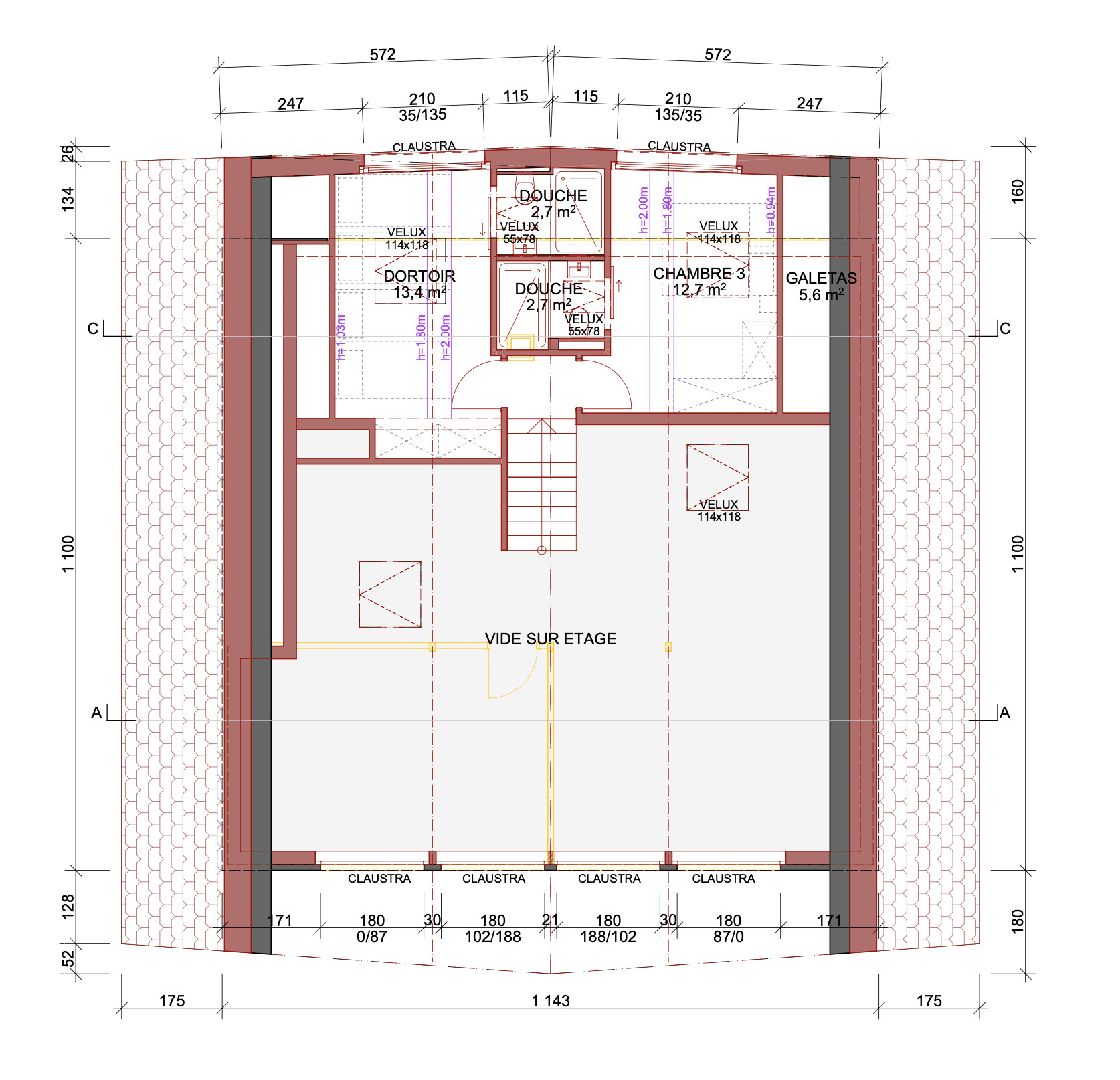Description
Avanthay Immobilier - Champéry - Chalet - Renovation
This exceptional renovation project began with a love affair with an old chalet dating from the 1900s.
It was as much for the authenticity of the property as for its exceptional location, close to the village center, in a bucolic setting facing the spectacular Dents du Midi and Dents Blanches mountain ranges.
Set against a hillside, in a 2333 m2 green setting, this old, typically Champérolain chalet will be given a new lease of life in a spirit where old wood holds a very special place.
Built over 5 levels and divided into 2 apartments with a total of 5 sleeping areas, this property offers 345 m2 of floor space.
A cocooning nest of warm, friendly spaces: a level of comfort rarely equaled in the valley.
A SPA with relaxation area will provide you with relaxation, energy and serenity.
The attic living area, under a magnificent roof structure, includes a vast living room with numerous full-view picture windows, a fireplace, an open kitchen and a dining area, all spanning almost 70 m2.
All the functional areas needed to make the most of this exceptional property will be provided: technical rooms, ski room, laundry room, cellar and utilities.
A home cinema completes this exceptional property.
Keys to be handed over in 2024.
SALE AS SECOND HOME AUTHORIZED
This exceptional renovation project began with a love affair with an old chalet dating from the 1900s.
It was as much for the authenticity of the property as for its exceptional location, close to the village center, in a bucolic setting facing the spectacular Dents du Midi and Dents Blanches mountain ranges.
Set against a hillside, in a 2333 m2 green setting, this old, typically Champérolain chalet will be given a new lease of life in a spirit where old wood holds a very special place.
Built over 5 levels and divided into 2 apartments with a total of 5 sleeping areas, this property offers 345 m2 of floor space.
A cocooning nest of warm, friendly spaces: a level of comfort rarely equaled in the valley.
A SPA with relaxation area will provide you with relaxation, energy and serenity.
The attic living area, under a magnificent roof structure, includes a vast living room with numerous full-view picture windows, a fireplace, an open kitchen and a dining area, all spanning almost 70 m2.
All the functional areas needed to make the most of this exceptional property will be provided: technical rooms, ski room, laundry room, cellar and utilities.
A home cinema completes this exceptional property.
Keys to be handed over in 2024.
SALE AS SECOND HOME AUTHORIZED
Conveniences
Neighbourhood
- Village
- Mountains
- Shops/Stores
- Shopping street
- Bank
- Post office
- Restaurant(s)
Outside conveniences
- Balcony/ies
- Terrace/s
- Garden
- Greenery
Orientation
- South
